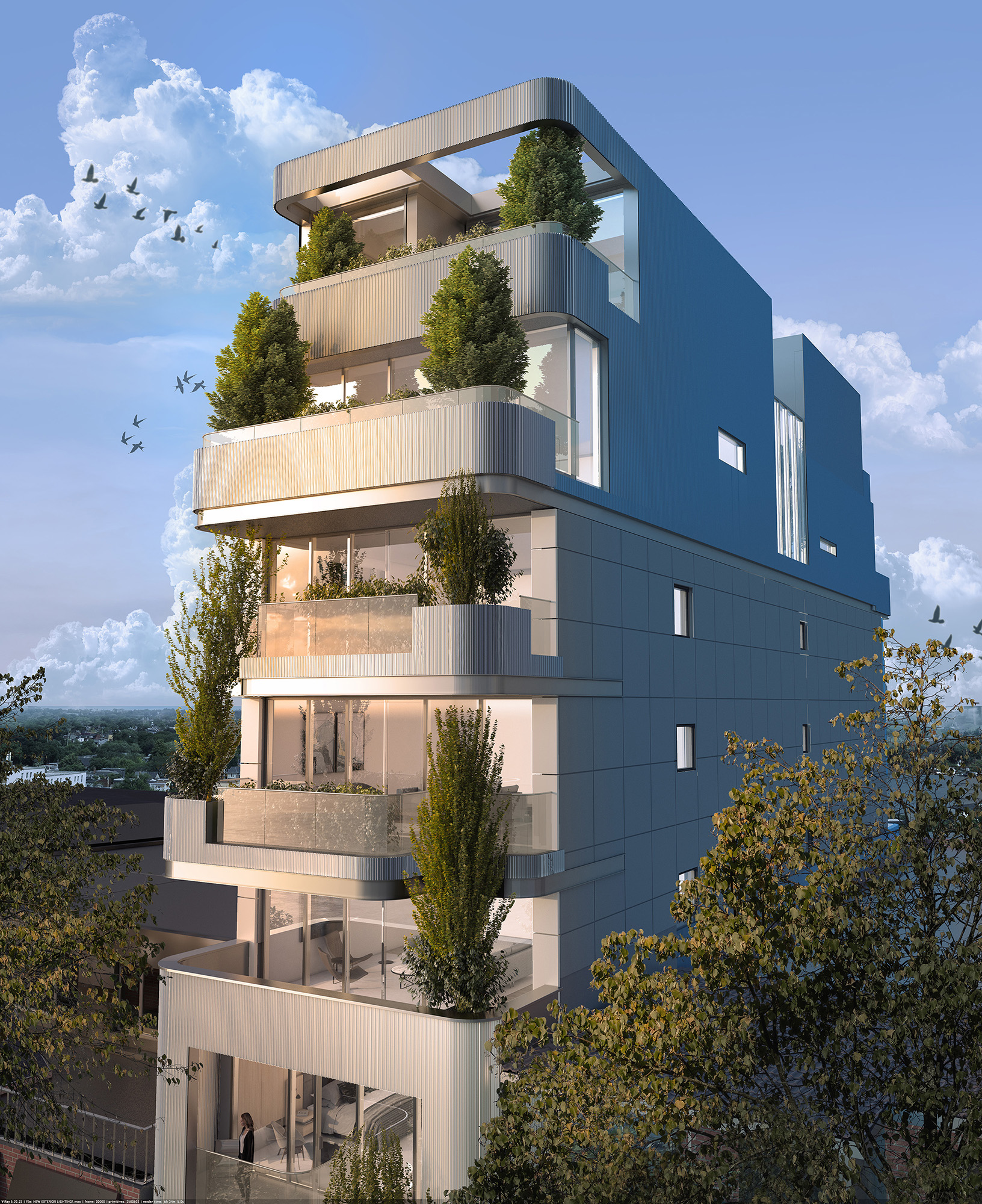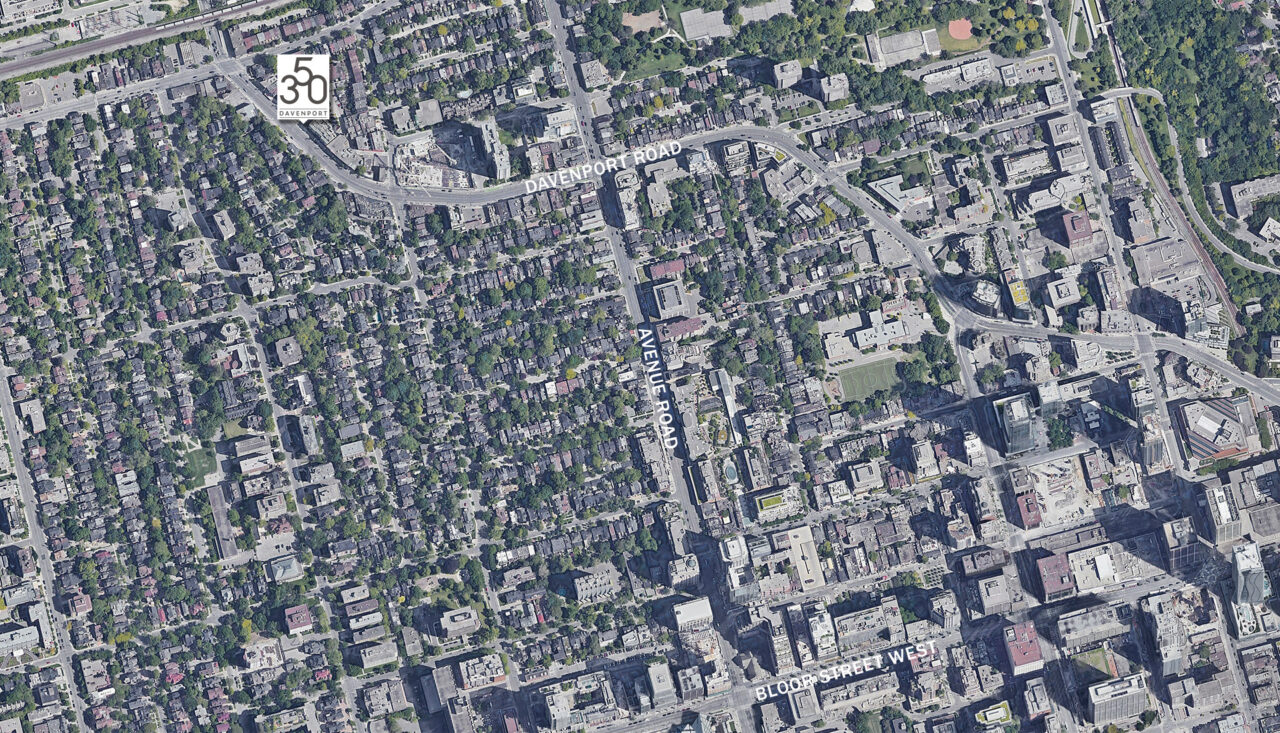350 DAVENPORTDesigned to the highest standards...
yours.
350 Davenport presents the rare opportunity to access a residence like no other. Situated in the heart of the Design District, this 8-storey luxury condo offers full-floor units on the fourth, fifth, and sixth floors and a two-storey unit on the third. Wrapped in titanium-clad metal and endowed with majestic tree terraces, this extraordinary private residence triumphs as a design beacon and shining gem of Toronto. Residents will enjoy exceptional levels of privacy, security, and discretion, plus the convenience of dedicated, under-ground parking and a brick-paved European lane at the back of the property. Just steps away from numerous fine dining establishments, high-end retail choices, and an artful community—350 Davenport inwardly and outwardly is truly a home that has it all.

Residences to choose from...
Residences to choose from...
RESIDENCEFull-Floor
Unit
BEDROOM2
SPA + BATHROOM3
PARKING SPOTS1
TERRACE GARDENYES
RESIDENCETwo
Storey
BEDROOM2
SPA + BATHROOM3
PARKING SPOTS1
GARDEN TERRACEYES
Building Amenities & Features
Parking
Underground, secure parking with Romax automated parking. Simply drive, push the remote or app and carry on with your day.
Security
Security entry phone system, security cameras throughout, and in-home security system with keypad and main door contact.
Location
Live within a neighbourhood where fresh food markets, premium retail, restaurants, green parks and the arts are a stone’s throw away.
Fitness Room
A dedicated fitness room within the building equipped with treadmill, Peloton, weights, water station and yoga area.
Premium Kitchen
High-end kitchen with custom cabinets, island, premium European hardware, wine storage and chef's sink.
Terrace Garden
Flush walkout floors, wood panel soffit to a stone terrace with five metre trees, planters and accent lighting.
Bathroom + Spa
Porcelain floor and wall tiles, dual vanities, choice of finishes, large soaker tub and walk-in shower with spa steam unit.
Luxury Interiors
10 ft smooth finished ceilings, hardwood flooring, recessed lighting and premium paint throughout.
0123456789001234567890MINUTE WALK TOYorkville
0123456789001234567890MINUTE WALK TORamsden Park
0123456789001234567890MINUTE WALK TORestaurant Row
0123456789001234567890MINUTE WALK TOWhole Foods
Everything Within Reach
Everything Within Reach

01
YORKVILLE
Enjoy the vibrant and chic Yorkville neighbourhood, filled with its lively walkways, spectacular fine dining options and high-end retail offerings.
02
RESTAURANT ROW
Just nearby a whole host of easily accesible culinary delights to enjoy with family and friends.
03
DESIGNERS WALK
Designers Walk is home to the Toronto's (and Canada's) most preeminent interior design showrooms, linking you to some of the best products and innovations in luxury and design.
04
RAMSDEN PARK
As one of Toronto's largest parks, Ramsden provides beautiful walking trails, lush vegetation, tennis courts and dog park.
05
FOOD & FITNESS
Access to Whole Foods and Equinox Fitness Club is a convenient nine minute walk away.
